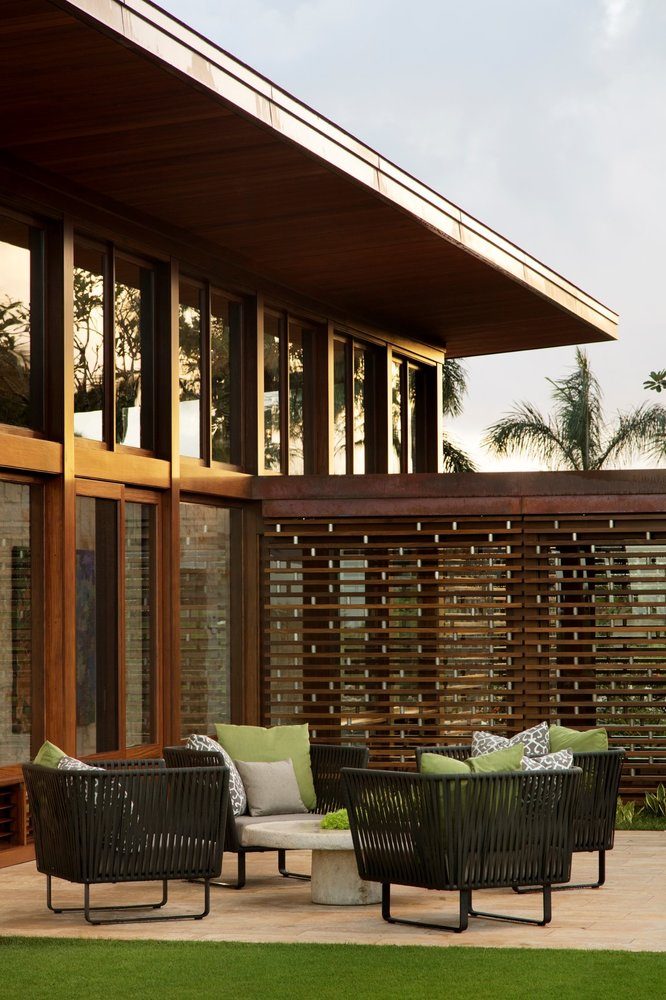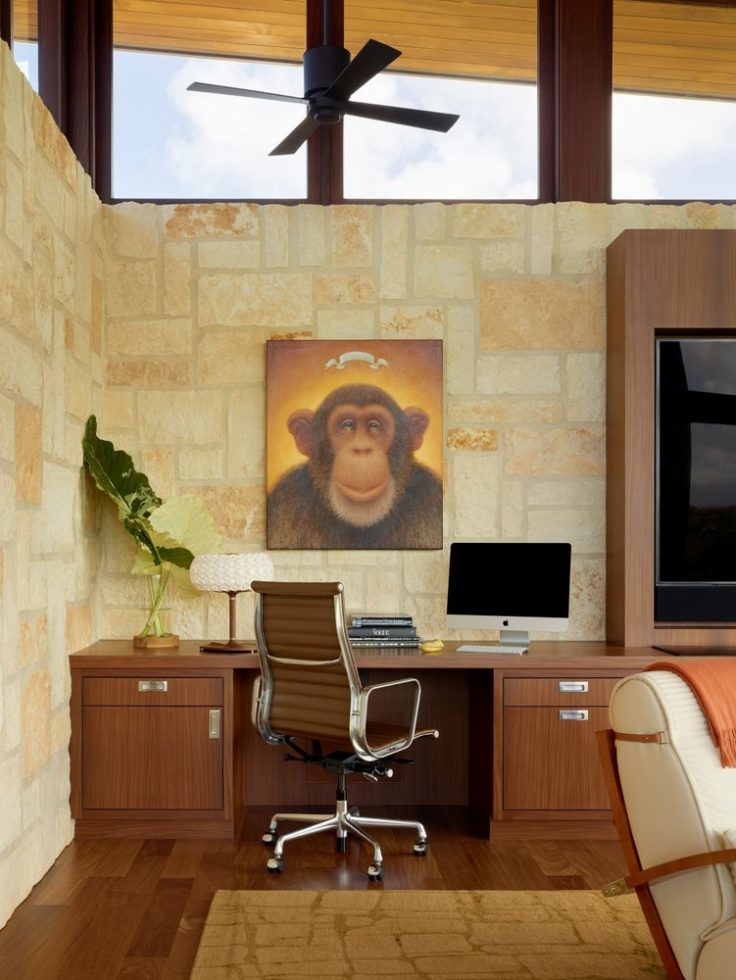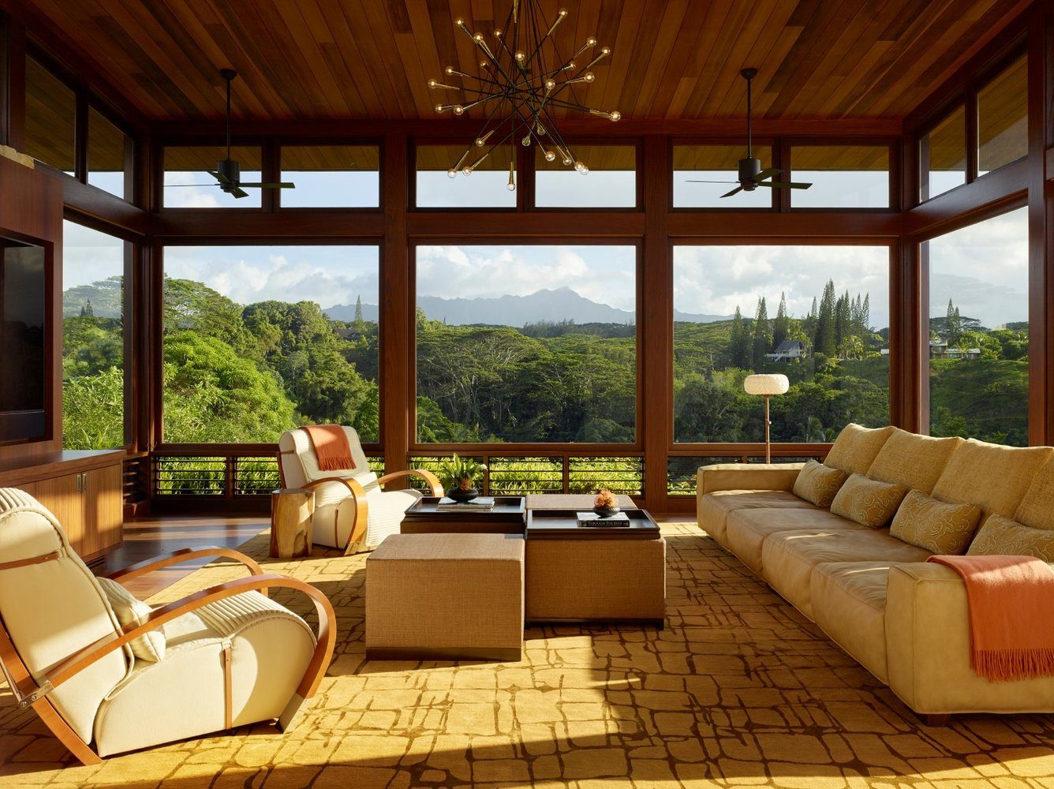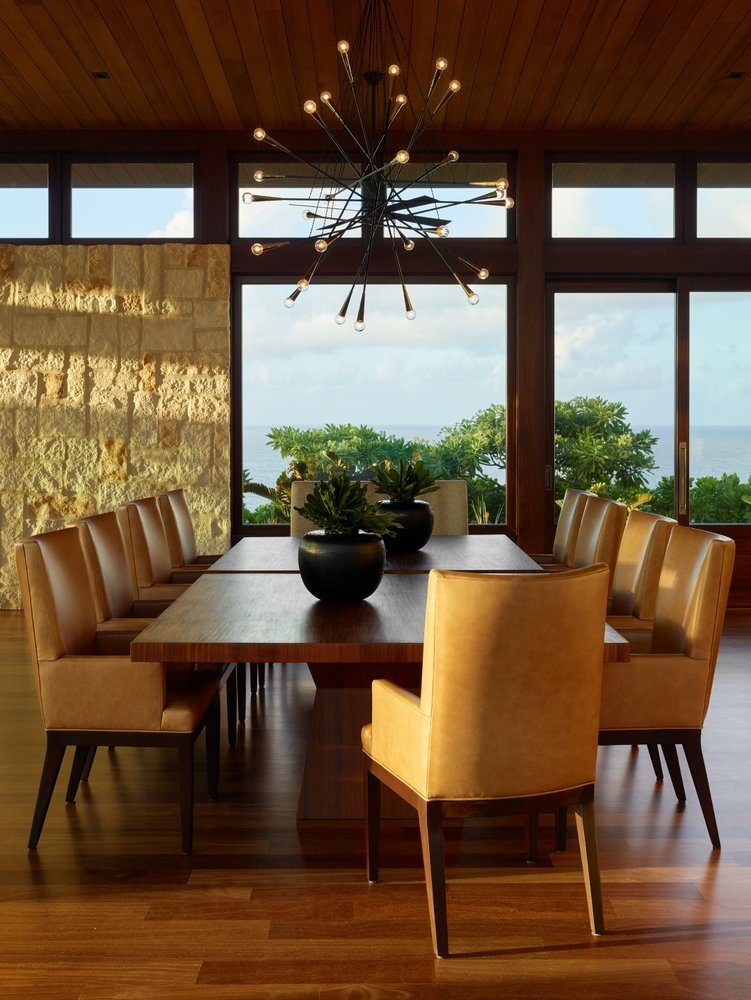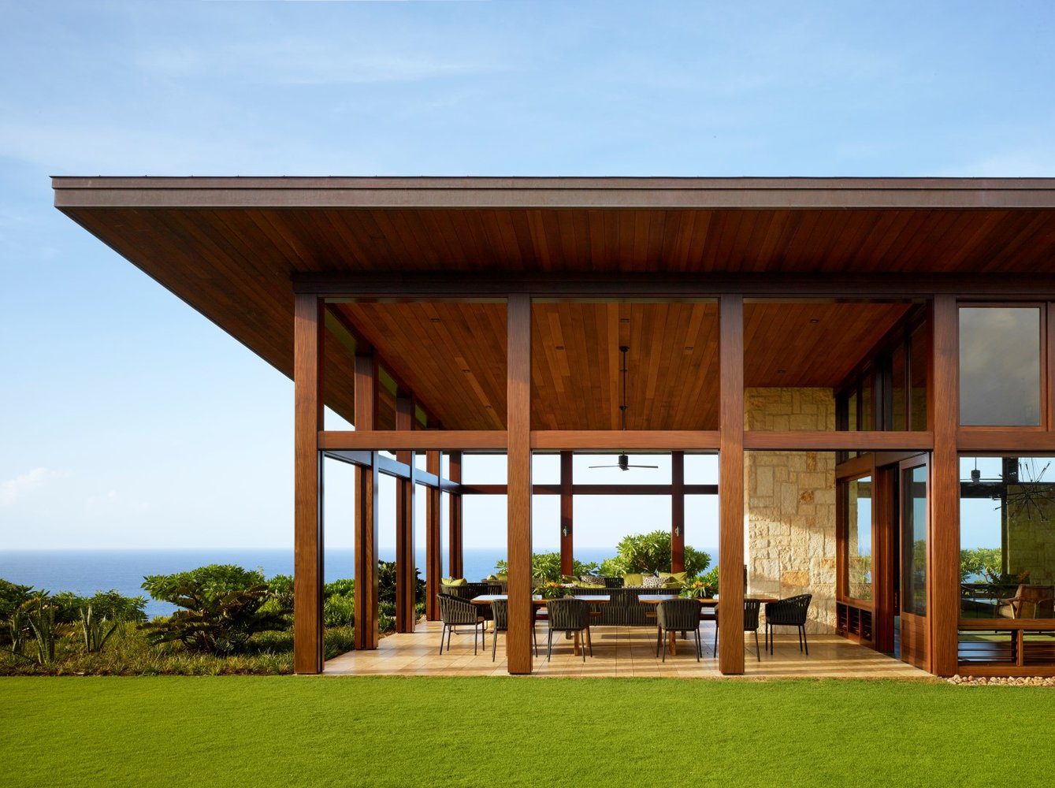Kalihiwai Ranch Pavilion is the latest addition to a sprawling coastal property on Kauai’s North Shore. With views across the lush, undulating landscape, it’s a sanctuary for friends to come together to relax and learn. Our challenge was to create an interior space adaptable to a whole range of purposes and gatherings – from screenings, lectures and parties to intimate dinners.
The Pavilion overlooks the emerald blue of the sea. Coral hues are found in the stonewalls of the building, and a stunning oil painting by abstract painter Lynne Drexler hangs at the end of the breezeway. We developed a palette for the interior of the Pavilion reflecting these colors. We worked with the project architect to select materials such as teak, afromosia and sapele woods and limestone that would withstand tropical rains and sun.

