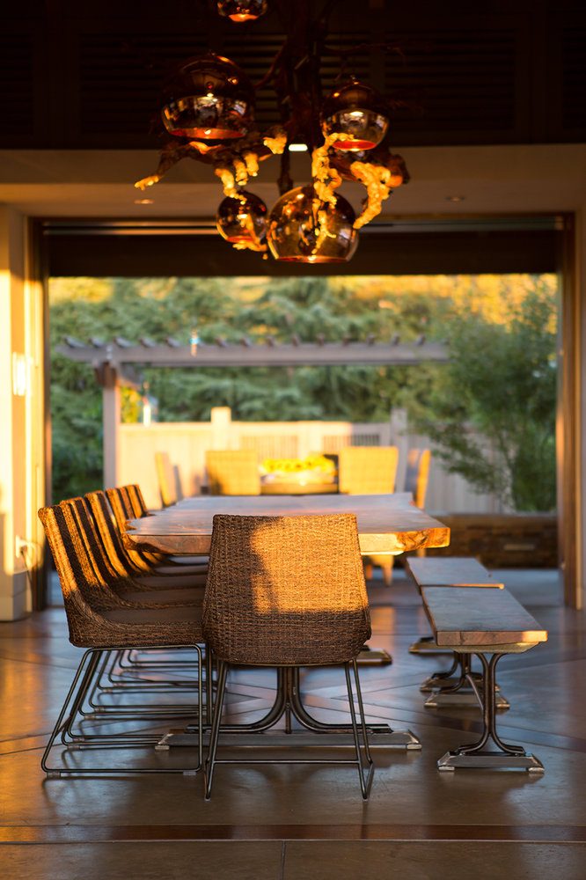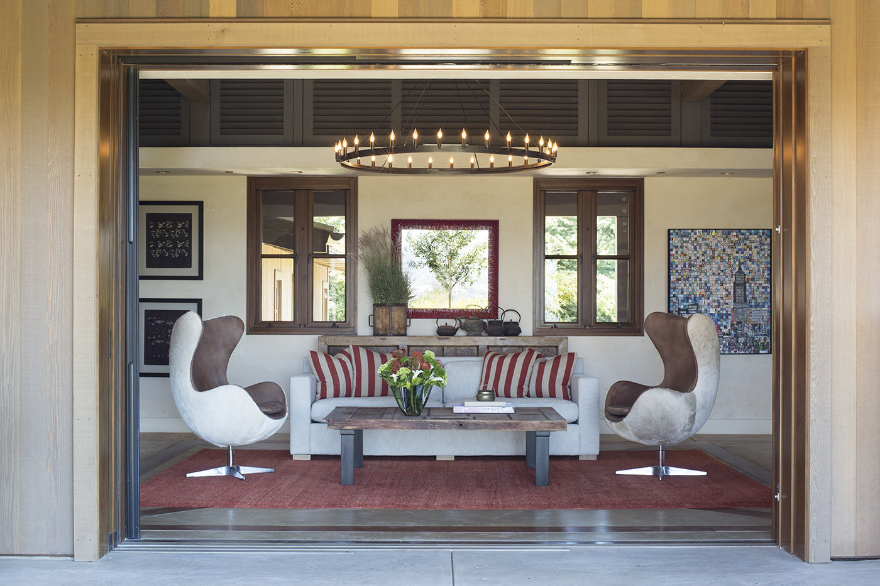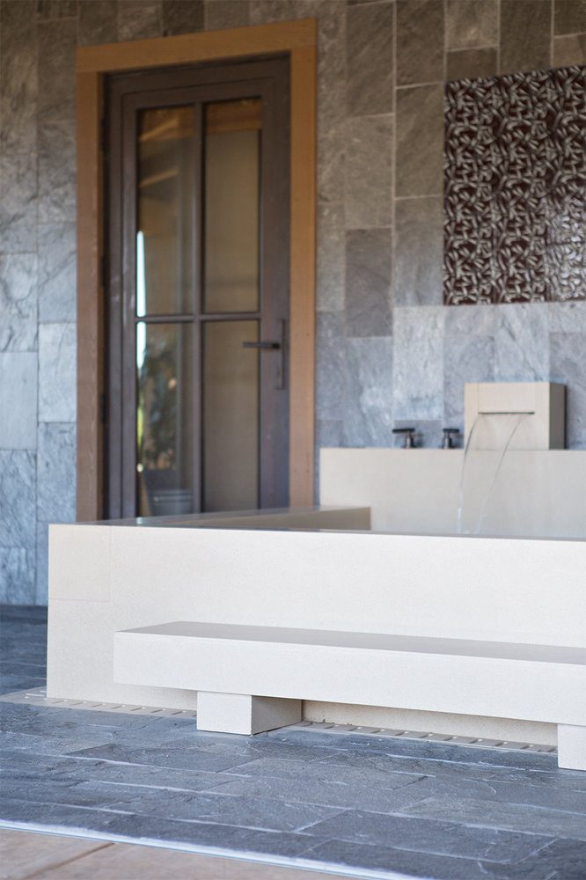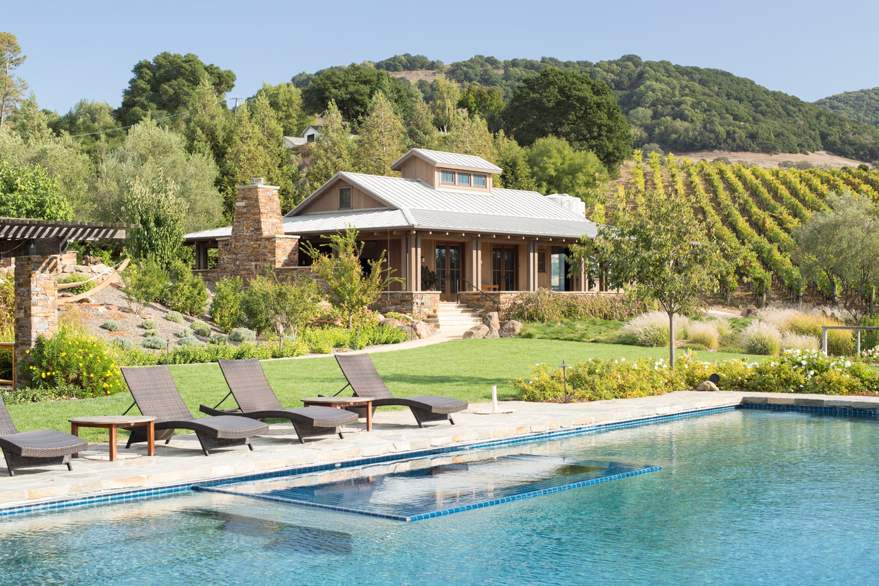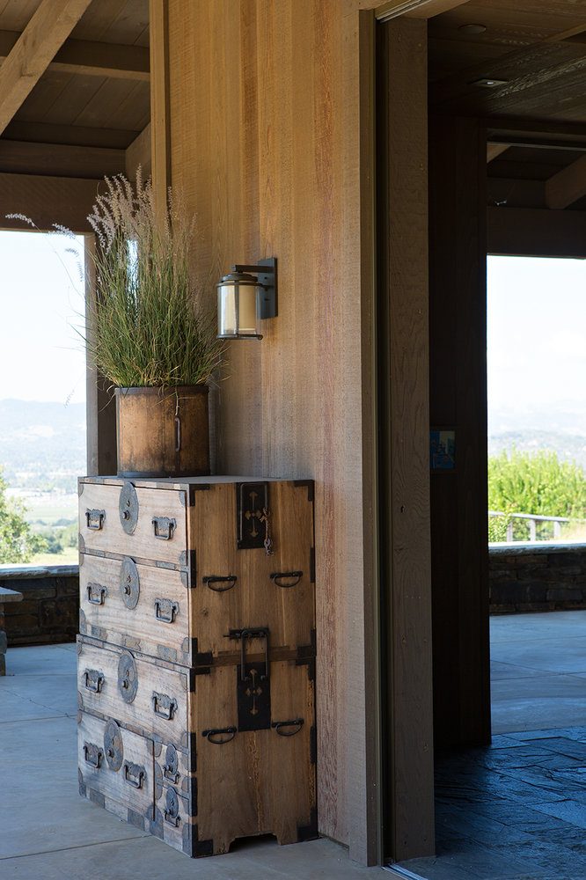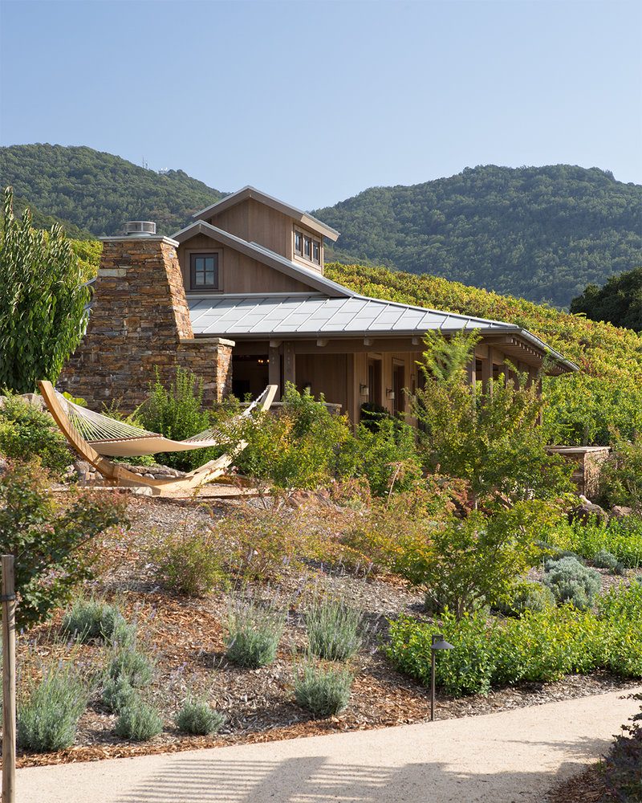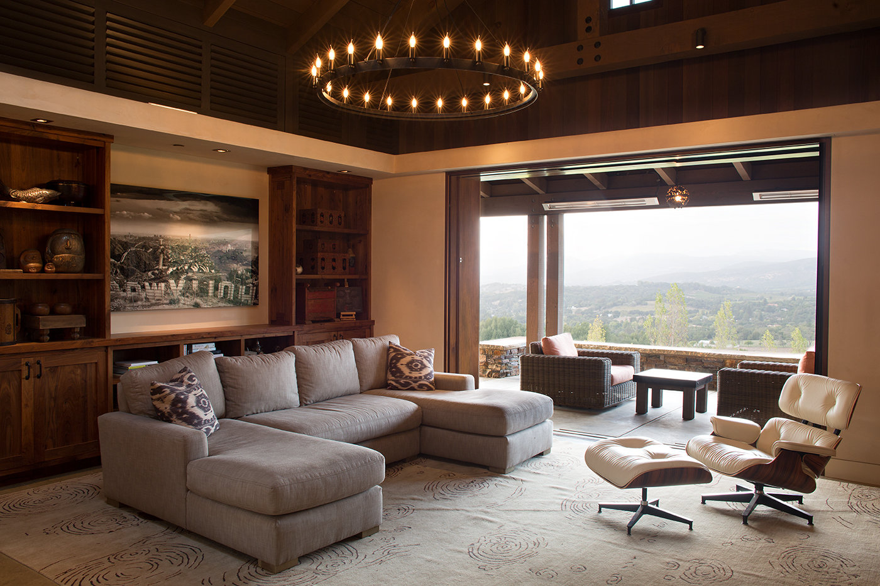Our design team brought a Zen quality to the Napa, California residence of a family relocating from Japan. Smooth concrete floors combined with soft tones, plaster walls, exposed trusses and industrial inspired lighting create a California design voice based on the wishes of the client.
We collaborated on making functional spaces that reflected the both the family and the Napa sensibility. A Ying/Yang approach was embraced, and the result was a restrained style that supported family life. Spaces are open and spare, and the color palate is never jarring. We then created a compound-style setup as a gathering place. The house consists of two levels, the main one and a large basement-level wine and media room, office and pantry.
On the main level, is a large indoor/outdoor kitchen and connecting living room, perfect for family life with a floating fireplace and a cozy study. The master bedroom is situated with a panoramic view over the valley and the master bathroom looks out towards the vineyards. On the same floor are the bedrooms for the children. There is a private office above the garage and nearby, a separate cottage for guests complete with deep Japanese bathing ofuro and collections of old tansu chests bringing the Asian aesthetic into the Napa landscape.

